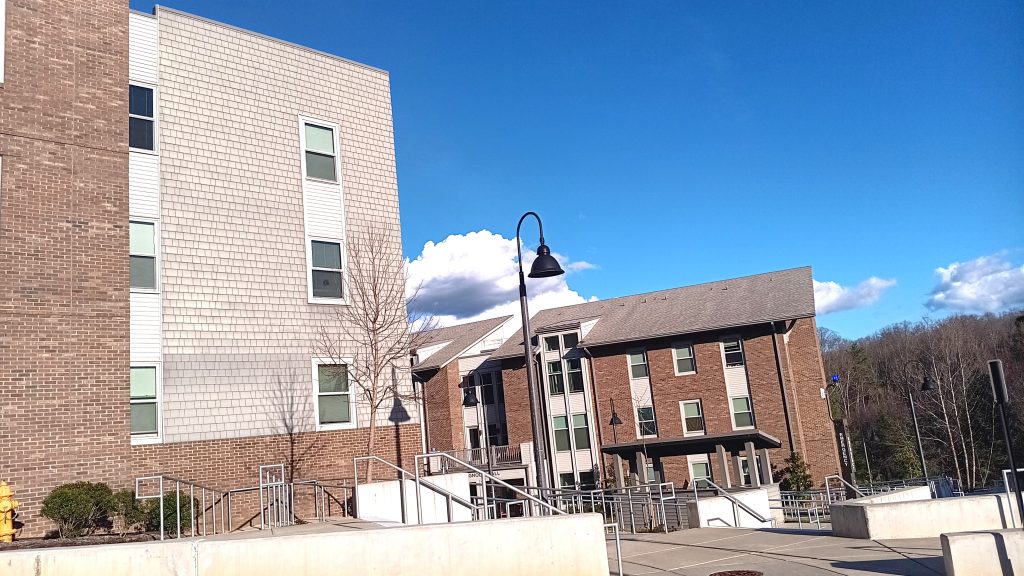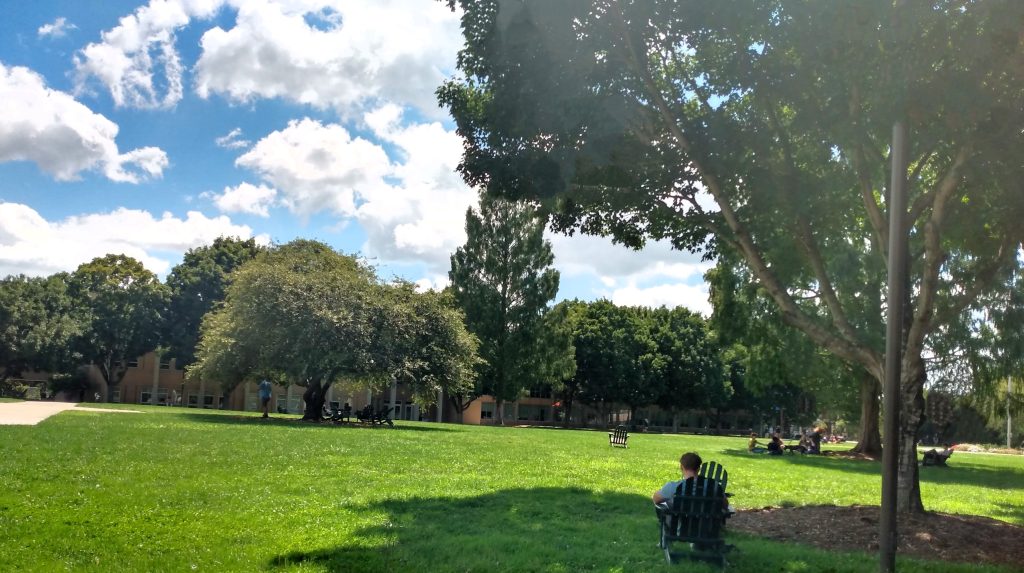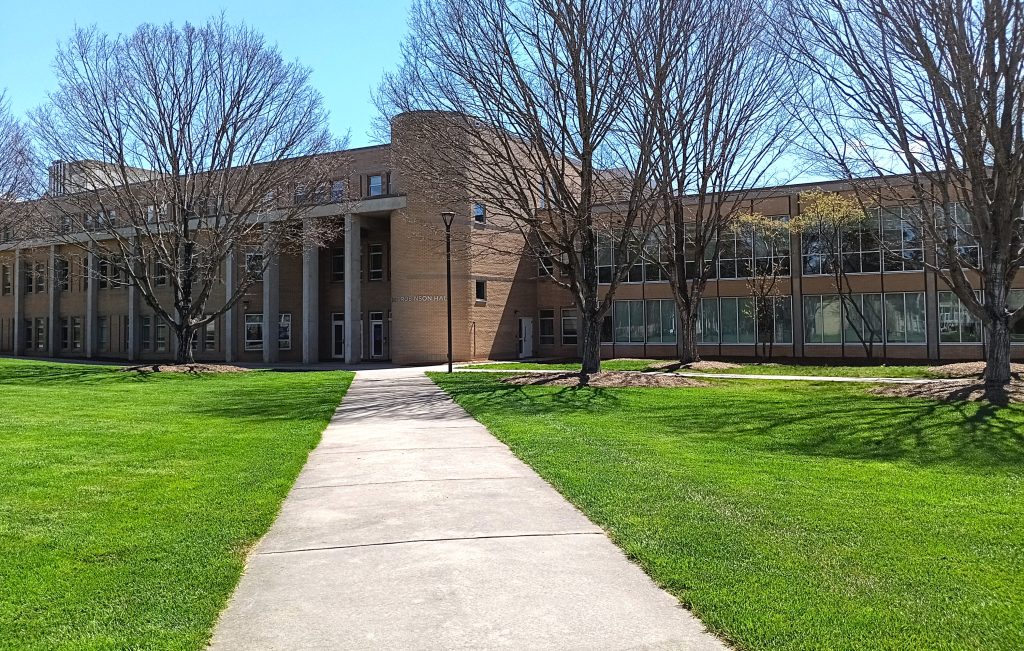Campus Operations
Energy Efficiency and Greenhouse Gas Reduction
Ground-Source Heat Pump Systems
The university installed a geoexchange system under the Main Quad as the new source of heating and cooling for Rhoades Hall. Thirty four wells are buried five hundred feet deep, and are connected by seven miles of pipe. This ground-source heat pump system operates by continuously circulating liquid through the well-and-pipe system. The earth’s constant 58 degree temperature is used to warm the building in winter and cool it in the summer. UNC Asheville also has ground-source heat pump systems at the Sam Millar Facilities Complex, Pisgah House, and Whitesides Hall. The systems buried under the main quad (and the mini quad by Whitesides Hall) are ground source heat pumps.
Locations of our wells and buildings served:
- Whitesides Hall – 15 wells, 500 feet deep (first installation on campus~2003, rumors are that it was the first in state university system).
- Sam Millar Complex – 13 wells, 500 feet deep.
- Quad = 34 wells, 500 feet deep (serves Rhoades Hall and Rhoades Tower).
- Chancellors Residence = 8 wells, 300 feet deep.
- Ponder Hall = 86 wells, ~300 feet deep, some a little less.
Ground Source Heating and Cooling
Building Automation Systems
Another aspect of UNC Asheville’s commitment to energy conservation was the installation of a central, campus wide Building Automation System. The system allows the university to remotely fine-tune heating and cooling in nearly all of the campus’ facilities. Not only does this save a lot of energy, but it also saves the campus a significant amount of money by allowing the university to find unnecessary operations and system instabilities. Campus Operations strives to maintain a sustainable and efficient environment, following guidelines laid out by TPM.
PV Array
Chilled Beams
Chilled or hot water is circulated through induction diffusers mounted flush in room ceilings for cooling and heating. Less air is circulated than in conventional systems, since additional room air flow is induced through the chilled beams, which circulates air in the room via convection. Low volume air supply and not having a return air system allows for the use of smaller supply air fans, which saves energy.
Student Bedroom Plug-load Monitoring
Receptacles in each student bedroom are fed from separate 120 volt branch circuits. Power usage is monitored and communicated to the building automation system. A web based application for kiosks is being developed to motivate changes in personal habits to reduce electrical consumption.
Lighting, Solar Gain, Air Quality, and Reuse of Materials
Occupancy sensors control lighting in common areas. High performance glazing and operable windows were provided to minimize solar gain and allow naturally ventilated rooms. No or low volatile organic compounds (VOCs) paints, adhesives and sealants were used throughout. Many construction materials used both post-consumer and post-industrial recycled content.
Sustainability, conservation and environmental literacy are long-standing practices at UNC Asheville, a lens through which we shape our academic, social and operational practices. UNC Asheville’s long-term commitment to energy conservation has led to a number of innovative campus procedures. As a result, UNC Asheville has the lowest energy consumption based on BTU’s per square foot among all campuses in the University of North Carolina 17-campus system and among all state agencies. Additionally, UNC Asheville uses a combination of both in-house and utility owned meters. For more information please click on the campus operations button below.
Sustainable Buildings
UNC Asheville’s buildings have set new campus standards for energy efficiency and sustainability because of our long-term planning process for sustainable building. UNC Asheville follows LEED Design Guidelines, with new construction stressing a high‑performance building envelope and use of high‑recycled‑content materials. UNC Asheville’s Sam Millar and Whitesides Hall buildings were designed and built to LEED Silver standards. The university has opted to renovate rather than replace older buildings wherever possible, conserving embedded energy, maximizing reuse and recycling of building materials, and adding energy efficiency design features. Overlook Hall, for example, features room by room plug load monitoring and a 24 kW solar array.
Whitesides Hall
The Whitesides Hall Classroom building employs ground-source pump heating and cooling system, a green, vegetated roof, an excellent building envelope, and extensive daylighting. As a result, Whitesides Hall, completed in 2006, uses just 20 percent of the energy than that of adjacent, similarly sized Carmichael Hall, which was constructed in 1966.
Rhoades Hall
UNC Asheville recently celebrated Rhoades Hall earning the LEED® Gold certification from the U.S. Green Building Council (USGBC), making it the first award on campus! Read more about the exciting news here- LEED® Gold
In addition to the award, Rhoades Hall [which opened in 1961] was renovated. New plumbing, mechanical and electrical systems were installed. Larger, energy efficient windows were installed, and gypsum interior wall covering aids in sealing the building. Occupancy sensors turn off lights when rooms are empty, and a rainwater cistern collects water for low-flush toilets. At the start of the project, about fifty percent of the materials removed from the building were recycled in separate waste streams. Wood cabinets and shelving, fume hoods, electronics, and heating and cooling materials were removed and reused in other buildings on campus.
Sam Millar Facilities Management Complex
The Sam Millar building, which houses the UNC Asheville Office of Sustainability, incorporates a number of environmentally sustainable design features: the building’s solar thermal system provides domestic hot water for the building, a 10,000 gallon rainwater catchment system supplies water for the building’s toilets, landscape irrigation and vehicle washing, the surrounding bio-retention ponds clean water before it enters the campus streams that feed into nearby creeks and the local river system, pervious pavement is used outside of the building to prevent water runoff, the building is insulated with recycled cotton batt, the entire complex uses a geothermal heating and cooling system, which draws energy from the earth’s crust.
Ponder Hall
UNC Asheville’s greenest residence hall was completed in 2012. The hall functions with a number of different sustainable components, including a solar photovoltaic array, chilled beams, ground source heating and cooling, student bedroom plug-load monitoring, lighting controls, low solar gain, natural ventilation, clean air quality, and reuse of materials.
Waste Reduction
The University has a long-standing ethic of waste reduction and recycling – from the smallest aluminum can to the largest building. In the 2014-15 fiscal year, more than 577 tons of campus waste was recycled and that number is expected to grow. The Facilities Management staff conducts a campus wide waste audit each semester to discover how to improve waste recycling methods.

Residence Halls
Inside the residence halls, recycling is also a priority. Shower curtains, carpet and furniture are made of recycled materials. And at the end of each semester, students are urged to donate or recycle their personal items instead of throwing them away. Other materials recycled on campus include:
Mixed paper
Commingled glass
Plastic bottles and aluminum
Mixed metals
Electronics
Cardboard
Packing materials
Prep food waste from dining hall
Cooking oil and grease
Batteries
Tires
Light bulbs
Motor oil
All grounds maintenance waste
Sustainable Grounds Management

Landscaping
UNC Asheville’s Grounds Crew works tirelessly to keep our campus in such a beautiful state. Over the past several years, their accomplishments include:
- replacing all trees removed from campus due to construction, death, or disease
- increasing use of the landscape as a support to academics
- making the UNC Asheville campus an organic campus, using sustainable agriculture concepts
- continuing the mindset of a restorative maintenance, through soil building, removing invasive exotics, and restoring natural systems
A major accomplishment also includes the continued use of native plant species. Using native plants adds beauty to the landscape and preserves natural heritage; provides food and habitat for native wildlife; serves as an important genetic resource for future crops or other plant-derived products; decreases the amount of water needed for landscape maintenance; produces extensive root systems to hold soil in place; and protects water quality by counteracting soil erosion.
Storm Water Management
Through grants from the N.C. Clean Water Management Trust Fund and other sources, the campus has created a system of bioretention pond and storm-water wetlands which provide treatment for storm water runoff prior to the water entering Glenn Creek and Reed Creek, which are on or adjacent to campus. Pocket wetlands and rain gardens allow for environmentally friendly infiltration and storage of storm water run-off. Bio-retention ponds across campus clean water before it enters the campus streams that feed into nearby creeks and the local river system.
Vegetated roofs are utilized as a storm water management feature, but are also beneficial to building insulation, extending the life of a roof, and in reducing the heat island effect. There are vegetated roofs on Whitesides Hall and the Sam Millar complex.
A strategy known as low impact development was used in the construction of the Sam Millar Facilities building, which reduces the impact the development of a site has on the environment. A number of features allow for environmentally friendly infiltration and storage of storm water run-off. The Low Impact Features at Sam Millar include:
- rain gardens
- infiltration basins
- pocket wetlands
- permeable pavements
- bio-retention ponds
Green Housekeeping
Cleaning Supplies
The facilities management staff maintains 49 buildings across campus, a total of 1,339,477 square feet. Clorox Greenworks cleaning chemicals are used for basic cleaning, including:
- glass cleaner
- all-purpose cleaner
- toilet bowl cleaner
- green seal certified hand soap
Equipment
UNC Asheville also uses green procedures and equipment. One hundred percent recycled tissue paper and hand towels, along with Enmotion automatic towel and hand soap dispensers, are used in all bathrooms, which reduces waste of soap and towels. UNC Asheville Facilities staff uses washable cleaning cloths, automatic scrubbers, and microfiber dust mops. These practices reduce waste and use of chemicals, and save water. A heavy duty cleaner that uses seventy percent less water has no phosphates, no solvents, and no ozone-depleting compounds.

